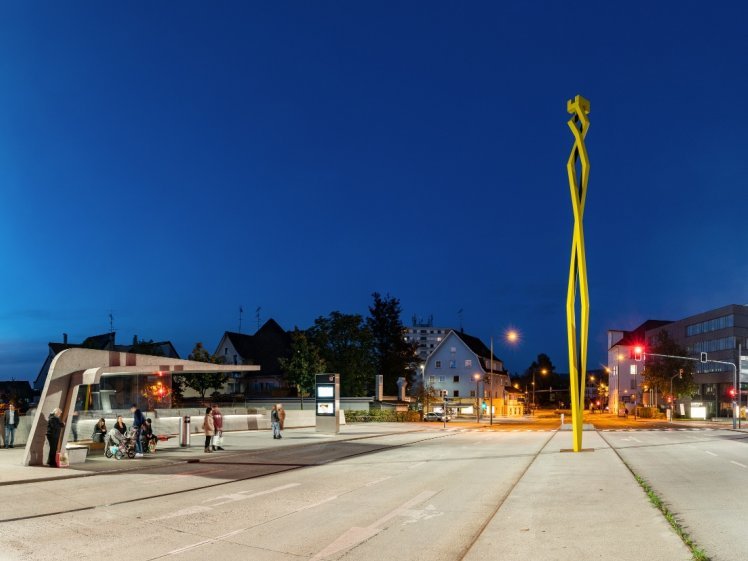
Vorarlberg University of Applied Sciences and Sägerbrücke bridge
- Address
-
6850 DornbirnAustria
Description & Infos
Heading south, the bridge connects to the University of Applied Sciences: this former federal textile school was renovated by a team of architects and repurposed as a higher education institution, with the individual buildings arranged as a campus. Three main structures featuring different heights and facade designs are connected by a single-storey auditorium to form a harmonious overall appearance. Towards the north, the bridge leads directly onto the event hall topped off with its hallmark curved roof. Despite undergoing a thorough energy-oriented renovation, the flair of the original 1950s architecture still shines through.
Dornbirn city hospital is also located nearby: originally constructed in the 1980s, it has been subject to regular extensions and conversions in recent years. The elevated administration building in Lustenauer Strasse road is a particularly eye-catching feature, as are the new riverside operating theatres with their black expanded metal facade.
Sägerbrücke
Architecture: Architekturwerkstatt Dworzak – Grabher, 2016
Fachhochschule Vorarlberg (University of Applied Sciences)
Architecture: inventory: Willi Ramersdorfer und German Meusburger, 1954-1960
Architectural renovation: Helmut Dietrich, Christian Lenz, Hermann Kaufmann, Wolfgang Ritsch, 1998
Krankenhaus Dornbirn (Dornbirn city hospital)
Architecture extension building administration (2004) and renovation intensive care Entrance area (2009): Gohm Hiessberger Architekten
Architecture extension operating room (2019): Marte.Marte Architekten